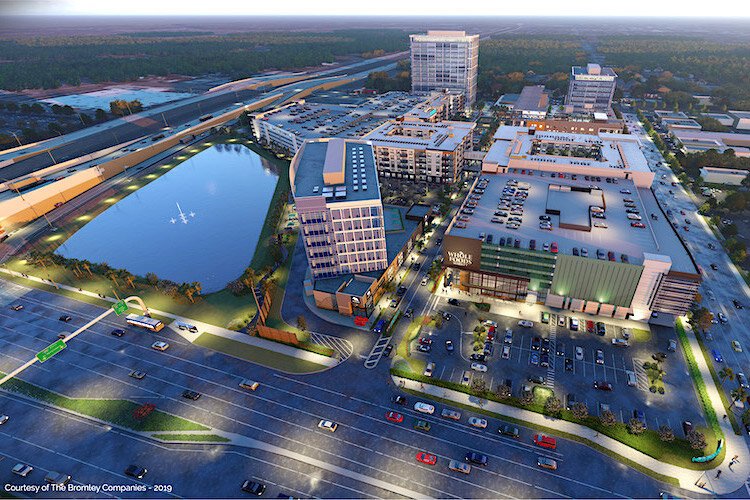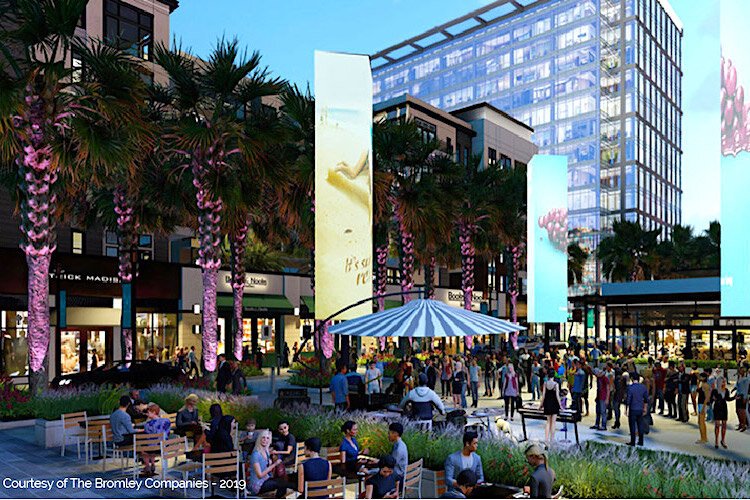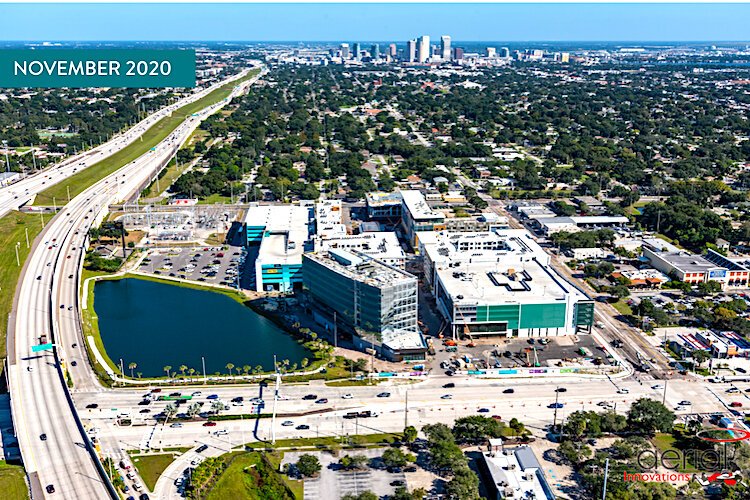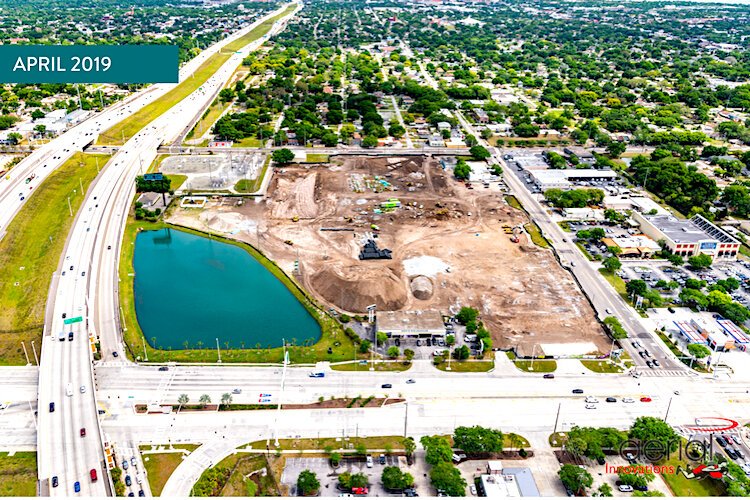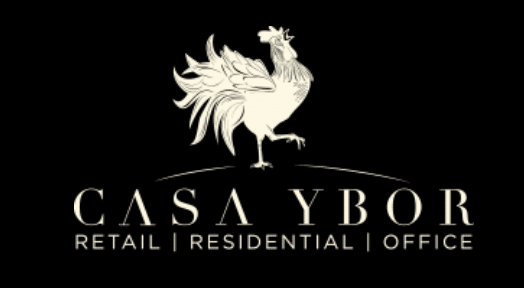Midtown Tampa transforms area around Dale Mabry, I-275
Midtown Tampa will include a first of its kind “healthy” office space designed with lessons learned during the COVID-19 experience; The Hall at Midtown, an upscale food hall featuring local standout chefs; and Aloft and Element hotels. It will also be home to South State Bank and contain 390 residential units developed by Crescent Communities.
The massive Midtown Tampa project between West Tampa and Westshore bordering I-275 is moving ahead, with simultaneous construction of 1.8 million square feet of retail, residential, Class A office space, entertainment venues, and hotels. It is slated to be completed in the first quarter of 2021.
The $500 million project is envisioned as a catalyst for potential investment and growth in the surrounding commercial district and residential neighborhoods as well as the Tampa Bay region, according to owner and master developer Bromley Companies.
Midtown Tampa will include a first of its kind “healthy” office space designed with the lessons learned during the COVID-19 experience; The Hall at Midtown, an upscale food hall featuring local standout chefs; and Aloft and Element hotels. It will also contain 390 residential units developed by Crescent Communities.
Highwoods Properties is developing the Midtown West office tower with anchor tenant South State Bank. Concord Hospitality developing is the 235 hotel rooms and Casto & Anderson is acting as development partners on the retail leasing. In all, there will be 11 buildings and four acres of space accessible to the public.
The project has three general contractors: Barr & Barr, taking on the site, Whole Foods, the North Garage, The Loft, and Midtown West; Summit is constructing NOVEL at Midtown; and Kelloggs & Kimsey is overseeing construction of the Aloft and Element hotels. The project sits on 23 acres.
So far, Midtown Tampa has announced retailers Shake Shack, REI Co-op, Midtown Tampa Chiropractic and Wellness Center, Joffrey’s Coffee & Tea Café, and Whole Foods. Also, Royal Pets Market & Resort, True Food Kitchen, the Midtown One office tower, F45 Training, RYDE IT with Midtown Boba are signed. Ponte Group Restaurant will be onsite, along with BellaBrava: New World Trattoria. Other foodie destinations will include Oronzo Honest Italian and Kale Me Crazy.
In addition, The Hall at Midtown owner Jamal Wilson has said his food hall will contain an expansive space to showcase the talents of top local chefs and mixologists with diverse cuisine and cocktails. It will have more than 300 seats and a 1,200-square-foot patio, making it the largest eatery and bar in the complex. Wilson is also including a golf lane inside the restaurant.
The Loft is a three-story, mixed-use building with retail and creative boutique office space on the bottom floor and office space on the second and third floors.
“As an overall project, Midtown Tampa is intentionally designed as a walkable, outdoor lifestyle environment where both individuals and companies will live, work, and play at their very best,” says Bromley Companies CEO Nick Haines in a prepared statement. “The Loft has a unique set of features which contribute to the community’s wellness vision.”
It will incorporate numerous touch-free and other safety measures and is designed with physical distancing in mind and access to tenant-exclusive outdoor space.

